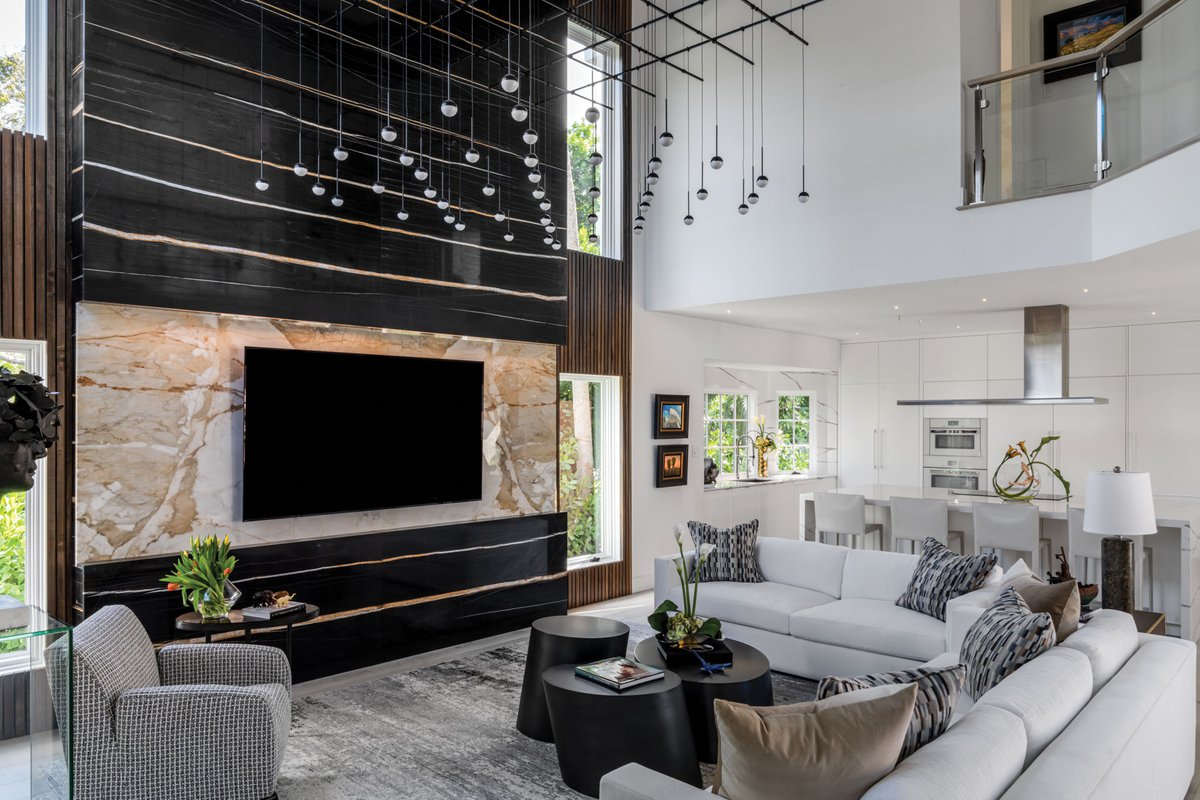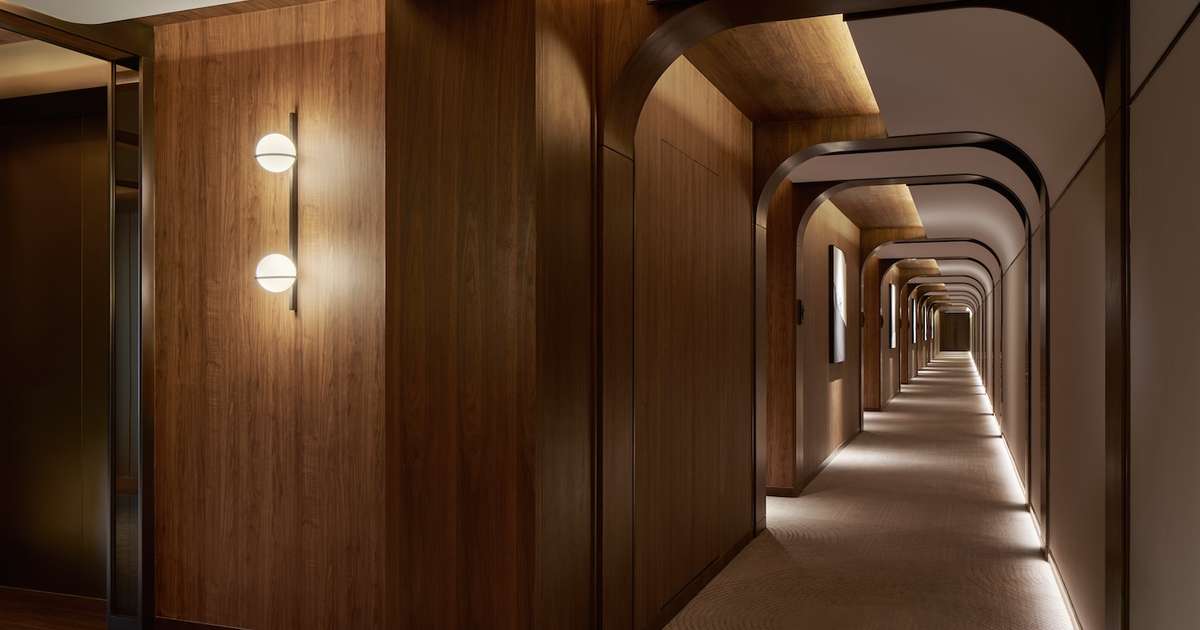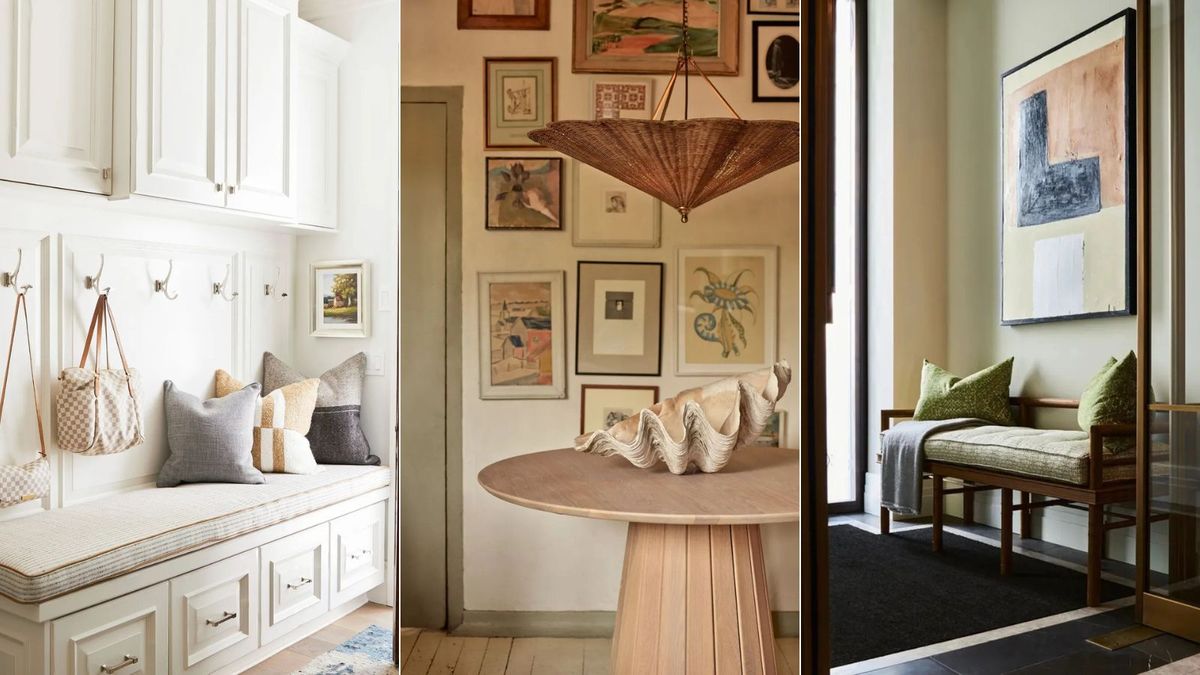Inside a Bonita Bay Remodel with Global Inspirations

Sometimes, a single design element can yield the most striking solutions to carry throughout a home. Interior designer Dwayne Bergmann found his starting point inspiration on a trip to Italy, with a set of slabs of Sahara Noir and Calacatta Machiavelli marble. He knew the stones, with their dramatic veining and contrasting tones, would be more than materials—they’d be the foundation for transforming a dated Bonita Bay house into his clients’ masterpiece forever home. “I knew as soon as I saw [them] that they would make for an incredible focal point,” he says.
The homeowners had been clear: After years of global travel, this three-bedroom, three-and-a-half-bathroom residence would be their last home. But first, it needed to shed its 1980s finishes, impractical kitchen layout and eye-sore load-bearing column that interrupted the flow between living and dining areas. The space also lacked any of the timeless sophistication and international flavor the homeowners were looking for in a forever home. “They had lived and traveled all over the world,” Dwayne says. “They wanted their home to reflect that.”
His response began with the statement marble wall, transforming the great room’s big, blank, boring backdrop into a five-star attraction. Dwayne began sketching and devised a concept that combined the two marbles with linear maple slats. The Sahara Noir’s deep veining slices through the black stone and harmonizes with the creamy Machiavelli marble framing the TV. “Few people in Southwest Florida use black marble, and it sets a dramatic and luxurious tone as soon as you enter the home,” Dwayne says. Maple strips flank the windows and reach onto the ceiling, where a grid of suspended lights scales down the room’s height to a more intimate scale. From the catwalk above, the installation takes on a new dimension. “There’s almost an industrial feel when you’re looking down through the Sonneman chandelier,” he says.
Sleek white sofas by Burton James, a Lazar chair in a graphic fabric by Holly Hunt and Thayer Coggin tables provide a modern air. While all the furnishings are new, the walls showcase the homeowners’ existing art collection. In the adjacent dining room hangs Ennui, a moody oil on canvas by Maine artist Meghan Howland. The painting, depicting birds fluttering before a young boy’s face, brings narrative depth to the monochromatic space while its darker tones echo the feature wall’s black accents. “I like art that has meaning and comes with memories rather than something that happens to be the right color,” he says.
Next up, Dwayne had to take care of the ugly steel column visible from almost every angle of the open floor plan. The load-bearing column, essential for supporting the stairwell, interrupted the flow between living and dining areas and couldn’t be removed. “Installing a steel beam would have required a crane, which was logistically impossible,” he says. Instead, he encased the structure in sculptural maple trim, creating a piece that doubles as 3D art and harmonizes with the statement wall and new formal bar tucked beneath the redesigned staircase.
Originally, the team considered placing the bar in the kitchen, but they found it wasn’t conducive to a robust happy hour. The new location provides unfettered access upon entry to the home and makes it easy to score a refill from the formal dining room and the great room. The kitchen, meanwhile, became a study in efficiency with crisp quartz countertops, white cabinets and thoughtful storage solutions, including a hidden pantry and concealed coffee station. A quartet of Enrico Pellizzoni bar stools provides casual seating around the large island.
Taking his cues from the luxury hotels his clients have frequented, Dwayne leaned into warmer neutrals in the bedrooms and added splashes of blue. In the primary suite, the Charleston Forge bed’s metal canopy softens under drapes in Mystique Natural by IFI Fabrics, and its lining with Savvy Baltic by Fabricut. Both Douglas Jennings Collection side tables are accompanied by a duo of diptychs, titled Swept Away, by Antonia Tyz Peeples, nodding to the coastal setting.
The vacation aesthetic continues outdoors, where a resort-style yard features a pool, spa and a dreamy, blue-and-white tiled kitchen. “My clients told me, ‘We will use the outdoor kitchen as much, if not more, than the indoor one during the winter months,’” Dwayne says. He enhanced the space with all-weather NatureKast cabinetry, porcelain countertops, WOW tiles, a textured dining wall and a banquette upholstered in Inside Out fabric. “It’s obviously a touch more formal inside,” he says. “This is meant to be casual—it’s the place where they can look at the pool and enjoy their morning coffee.”
Now, as guests gather around the maple bar or linger in the outdoor kitchen, the home pulses with the kind of easy sophistication that can’t be rushed or manufactured; it’s the kind of space that could only emerge from years of collecting experiences—and finding the right designer to help bring them all home. “At every meeting, they reiterated that this would be their last project,” Bergmann recalls. Looking at the finished home—where Italian marble meets contemporary artwork and dramatic elements dance with intimate spaces—it’s clear why they won’t need another. They’ve finally forged their place in the world.
Interior Design: Dwayne Bergmann Interiors
General Contractor: M.A.B. Homes
Photography: Venjhamin Reyes
link







