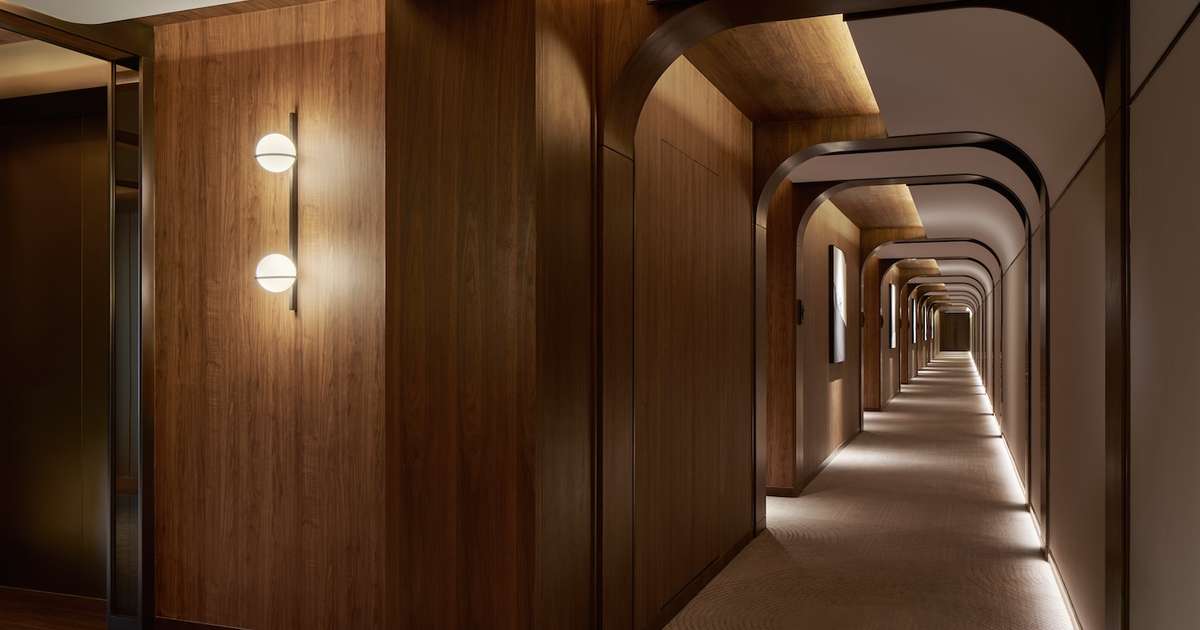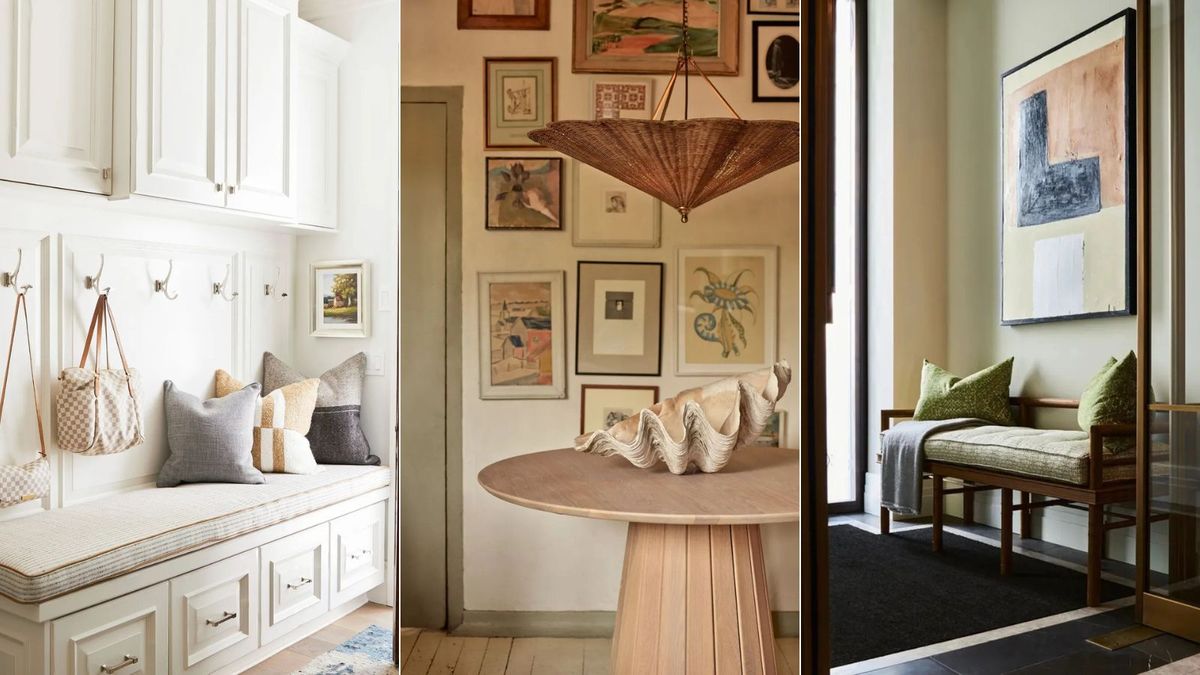Thomas Wan: Blending Functionality with Artistic Expression and Cultural Heritage

Interview by Elena Sbokou
Currently serving as the lead architect within the Architectural Services Department (ArchSD) of the Hong Kong SAR Government, Thomas Wan is a visionary architect whose innovative designs have redefined contemporary architecture.
With a career spanning over two decades, Thomas has made a significant impact on the industry creating projects, ranging from sustainable urban developments to iconic cultural landmarks, that have been recognized for their ingenuity and profound respect for the environment.

GDN: What or who has been your biggest design inspiration throughout your career, and how has this influence shaped your approach to architecture?”
T.W. : Over the years, I have come to understand that architecture, since the dawn of civilization, has been primarily concerned with the telling of the human narrative. It encompasses our hopes & sorrows, and our connections to the cosmos & the environment that surrounds us. Architecture by its very nature, is essentially spiritual.
I am a child of both the East and the West. In the eastern tradition, I see the harmony with nature with both inside and outside space as one. While in the Western tradition, I learnt the precision of tectonic language and the clarity of spatial embodiment.
To manifest the wholeness of space between inside and outside, there is no better embodiment than the expression of silence, as the absence of our mental chatters would allow us to realize the space within ourselves are the same as the space that arounds us as universal presence. To me, that is the main purpose of architecture besides satisfying the functional role of a building.
GDN: In your projects, you often incorporate sustainable design elements such as solar panels and rainwater recycling. How do you approach sustainability in urban versus rural projects, and what new sustainable technologies are you excited about?
T.W. : Sustainability, particularly in public architecture, is the top priority for our works. No matter in urban or rural area, we focus on passive design strategies that can yield benefits, before adopting active systems, by utilizing the following:
– natural ventilation and shading screens to reduce heat gain that can save energy for A/C,
– daylight that can reduce artificial lighting,
– sponge-city strategy that can help to reuse rain water,
– low-carbon embodied materials to save energy such as timber or bamboo.
In our projects, like Kai Tak Ho Sau Nan Primary School (IAA Winner 2017), passive strategies are widely adopted. Natural cross ventilation and lighting are harvested for all circulation spaces and all the rooms. Timber screens are extensively used to filter out direct sunlight.

Passive environmental strategies are timeless that can complement high-tech solutions and ensure a holistic approach to sustainable architecture. I believe integrating both traditional passive and innovative active systems is key to creating resilient and environmentally conscious architecture.
GDN: How has your role within the Architectural Services Department (ArchSD) of the Hong Kong SAR Government influenced your design approach compared to working in private practice?
T.W. : In terms of design and implementation of buildings, both private practice and the public sector are more or less the same. My works in designing public architecture within the ArchSD has a dual purpose.
The first role is fulfill the functions of the designed buildings as a way to serve a community.
The other, perhaps more important, is to create oases for the public, a form of urban sanctuaries in the midst of highly busy and dense living environment.
GDN: Could you discuss your design philosophy and how it has evolved throughout your career, especially in response to the unique urban and natural landscapes of Hong Kong?
T.W. : My design philosophy is simple. Creativity is our birthright. The role of architecture is one of the most powerful instruments to help us to re-awaken the creative nature and our potentials in our being, as we are living in buildings and are either consciously or unconsciously affected by them everyday. In a city, creative urban environment stimulates the creativity with in us.

In Station Square (IAA Winner 2024) and Oil Street Art Space (IAA Honorable Mention 2024), architecture is used as a mean to realize Space as forms of urban theatres.
Over the years, I have come to recognize that throughout history, architecture is one of the highest expression of the psyche, through building as a form of medium of expression.
GDN: What are your thoughts on the future of architectural design in Hong Kong, especially considering the environmental and social challenges the city faces?
T.W. : Hong Kong has always been a city that bridges the East and the West. Our architecture should reflect the quality that links tradition and modernity as a form of cultural continuity. However, Hong Kong’s unique characteristic of very high density poses both challenges and opportunities for architectural design, particularly in the context of environmental and social considerations.
In Hong Kong, it is crucial to create urban oases and green open spaces within the urban environment, even though the size may be small.

Oil Street Art Space is an example, the Art Space is a precious breathing space in the midst of dense urban fabric.
The project strives to maintain tranquillity, while providing new spaces for art display and activities by strategically locating the new exhibition block and outdoor interventions.
The Art Space also promotes the inclusive “Art for All”.
The interconnected outdoor rooms are designed to welcome public passage, which reinforces the use of space for “art” and “community.”
It brings art and the public from all walks of life together from the elderly neighbors who come and enjoy sitting in the urban garden meeting friends, to the parents who bring their kids there to enjoy the art installations.

Another example to use urban intervention to revitalize the area is the Hong Kong East Community Green Station (IAA Winner 2017). Between the functional building blocks, we created a pedestrian walkway to link up the new and old residential area under a flyover.
The site was a deteriorated carpark lot before our project, we also bring landscaping that transform urban spaces into vibrant hubs where neighbors can gather, interact, and find moments of retreat amidst the bustling city life.
GDN: You’ve worked on projects that span various scales and functions, from visitor centers to crematoriums. How do you adapt your design process when dealing with such diverse project types?
T.W.: Architecture, despite many project types, with variety of scales and functions is about the embodiment of poetic space for human interactions. Huge mass can be resolved into planes as form of layering to engage with the public and spatial dialogues are needed to be made with the surrounding urban fabric as a way of architectural continuity.
GDN: Can you share a project that you are particularly proud of, and what makes it stand out for you on a personal and professional level?
T.W: In 2014, I was honored to win an International Architecture Award, the project I would like to share is the Ping Shan Leisure and Cultural Centre. The architectural language takes its DNA from the nearby Chinese vernacular tradition of the Ping Shan Heritage Trail.
The concept is inspired by the Chinese traditional cabinet, a kind of multipurpose storage space for books, porcelain as well as bonsai.

By incorporating terraces that mediate the outdoor and indoor environments, the design re-interprets these traditional elements in a contemporary way.
With the use of Chinese brick walls, timber and metal screens; it establishes a connection with its roots yet modern at the same time.
The spatial concept of the library is to carve out the building mass to create inter-connected atrium, courtyard and terrace at various levels to allow natural light to reach the lower floors of the 8-storeys building. Readers can step out into these library courtyard & terrace to enjoy their reading with cups of tea.
The Cultural Centre was welcomed by the general public and the architectural community alike.
The venue is regarded as the most beautiful library in Hong Kong and became a tourist destination.

GDN: Looking ahead, what kind of projects or design innovations are you most interested in exploring, and why?
T.W.: We are currently engaging in an urban project as well as an important archaeological one. The design is to resurrect the remnants of the Lung Tsun Stone Bridge (1873-1875) from the Qing Dynasty.
The original location, provided a connection from the demolished Kowloon Wall City through the existing village to the coast.
The aim is to create an urban intercourse between the adjacent urban fabric in the form of a sunken garden to the Newly completed Station Square which will result as a cultural synthesis in bridging the Old and the New.
This architecture, with the design of a long urban sunken valley, is regarded as a place for leisure, self-cultivation and a venue for meditation in the midst of the dense urban environment in Hong Kong.
Thomas Wan and the Architectural Services Department of the HKSAR Government‘ projects have recently won several 2024 International Architecture Awards for the following projects: Expansion of Wo Hop Shek Crematorium, Cheung Sha Wan Primary School, Kai Tak Station Square, Lung Mei Beach House, Hong Kong Palace Museum, and the Advance Promenade Near Wan Chai Ferry Pier project.
link







