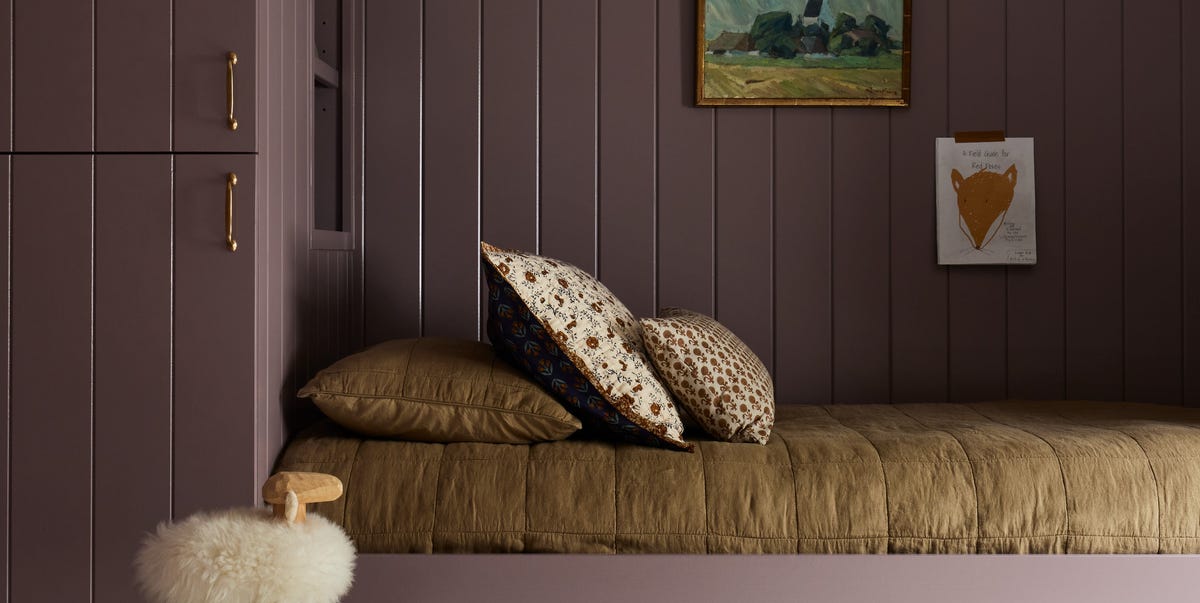HOK Crafts a Breathtaking Nature-Inspired Headquarters in Guelph
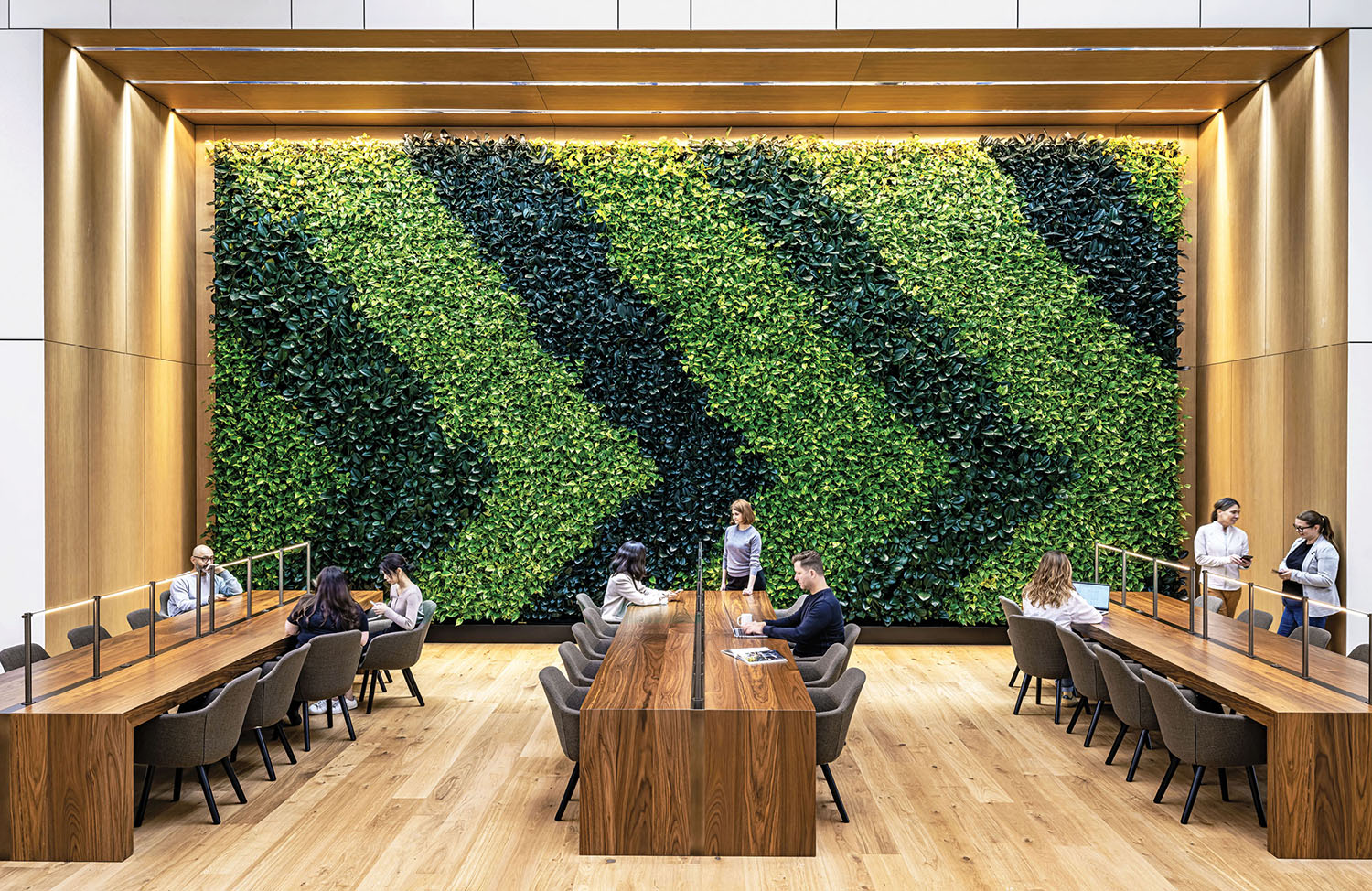
Eighty years ago, Albert Savage, a cofounder of Co-operators—a Canadian insurance and financial-services cooperative—described the endeavor as “an acorn that will grow into one of the greatest oak trees of the cooperative movement.” This idea stuck with the HOK team responsible for the interiors at the company’s new headquarters, a state-of-the-art facility in Guelph, Ontario, which brings together all its operations and over 1,200 employees under one roof. The quote influenced many of the visual cues and material selections for the project, which aimed to reflect the principles of the cooperative movement in the workspaces. The words are even inscribed on a prominent wall as a literal reminder.
“Co-operators’s values, culture, and mission are different from those of traditional organizations, and that really inspired us,” says Caitlin Turner, senior principal and director of design, interiors, at the Toronto studio of HOK, which, with its 26 offices across three continents and expertise in workplace and sustainability, ranks sixth among the Interior Design Top 100 Giants, up from seven last year. HOK has been carbon neutral since 2022, a distinction it shares with Co-operators, which achieved that status in 2020 and saw this move as an opportunity to embrace even more ambitious environmental goals. By pursuing zero-carbon, WELL Platinum, and LEED Gold certifications, the headquarters would become “the first of its kind in Canada,” says Shawn Fitzgerald, vice president of real estate and workplace at Co-operators. “The vision was to be a catalyst for sustainable construction and design.”
HOK Infuses Nature Into Co-Operators’s HQ
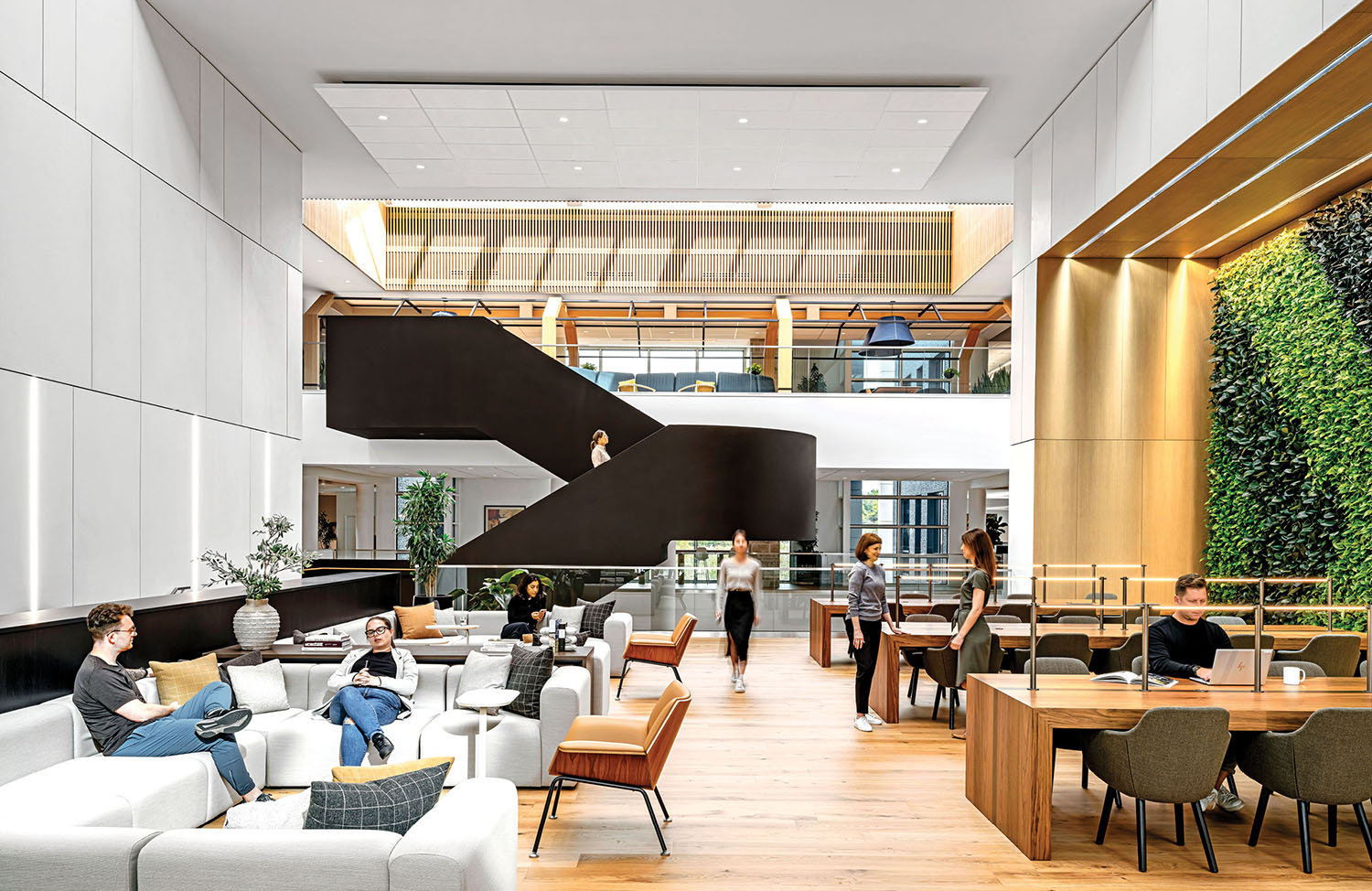
Set within a campus of meadow gardens, walking trails, and outdoor exercise stations, the three-story, 225,000-square-foot building features an atrium around which the spaces are organized—many embodying the “acorn-to-oak” metaphor. On the ground floor, curved, walnut-paneled walls physically represent the tree’s roots. Nearby, a hallway displays a series of framed historical advertisements as a timeline symbolizing the company’s organic growth. And on the top floor, the ceiling of a collaborative area, clad in rippling stainless-steel panels and dotted with circular recessed downlights, recreates the dappled effect of a leafy canopy.
A key client directive was to celebrate Co-operators’s six decades in the city of Guelph, which is located in southwestern Ontario. “We really wanted to maintain our presence within this community that we absolutely love and ensure that we continue this long history,” Fitzgerald notes. Thus, the context informs several elements, such as a pitched steel-and-wood frame—modeled after one of Canada’s oldest surviving covered bridges—that shelters a focused-work area beneath a skylight on the third floor, as well as a vibrant custom rug in the lobby, its swirling multicolor pattern based on an aerial topographic view of the city.
Vibrant Patterns Help Create An Engaging Workplace
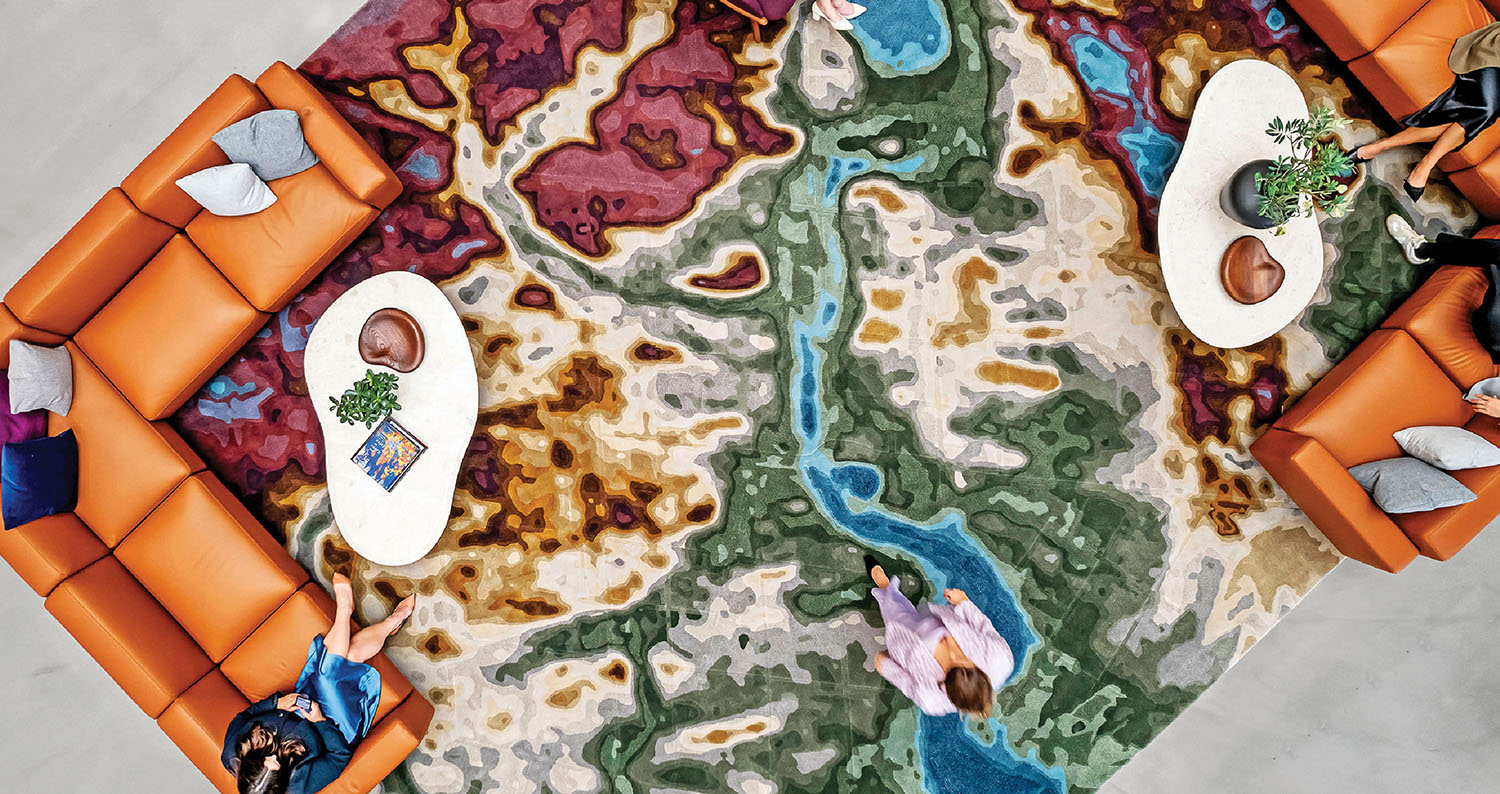
Several pieces of lore from the company’s past were also translated into visual form. For instance, felt panels emblazoned with tractor-tire tracks across some meeting-room walls nod to the founding meeting with farmers, while recurring imagery of apples and wheat serves as a reminder that co-op members once used those crops as payment. “These are moments in the rich history of the cooperative movement, which is really about supporting the people who are part of the organization,” Turner observes. Co-operators’s distinctive chevron logo, applied throughout as a wayfinding tool, reaches its apotheosis in the library, where it is replicated using 3,000 plants in a green wall measuring more than 34 feet wide and 17 tall.
As a social and cultural hub for the company, the layout of the headquarters encourages what Turner describes as “serendipitous collisions” between employees from different departments. On the ground floor, the coffee shop features soft banquette seating and an adjacent nook with a suspended fireplace, creating a cozy setting for conversations over lattes. In the balcony library immediately above, long custom walnut tables—lit by the atrium skylight during the day and by integrated desk lamps at night—serve as magnets for collaborative work. Connecting the library to the top level, a cantilevered steel staircase with warm wood treads provides another site for chance encounters while also serving as a striking sculptural focal point in the atrium. “It’s a path of travel,” Turner continues, “but also a beacon of place where people come to congregate and socialize.”
Lush Greenery Sparks Collaboration in This Dynamic Office

Employee health and wellness, particularly in the wake of the pandemic, was another primary driver. Circulation through the building is intentionally conceived to promote activity, ensuring that, along with the outdoor trails and an on-site gym, staffers can easily meet their daily exercise goals. Workspaces designed for neurodiverse individuals feature specially tailored flexible lighting, quiet areas, muted colors, and sensory-friendly textures—just some of the many accessibility and inclusion elements that go beyond standard code requirements.
Co-operators aims to achieve full net-zero status by 2040, and this building represents a significant milestone on that path. It prioritizes environmental targets by specifying Canadian-made, low-carbon materials, intelligent LED lighting, automatic-tinting windows, and furniture made of sustainable materials. Any successful headquarters reflects the company it houses in multiple ways—showcasing its past achievements, present values and culture, and future vision to both employees and visitors. This one fondly looks back and boldly dreams forward, as the growth of the Co-operators “oak tree” continues, benefitting both people and planet.
See How This Office By HOK Embraces Sustainability
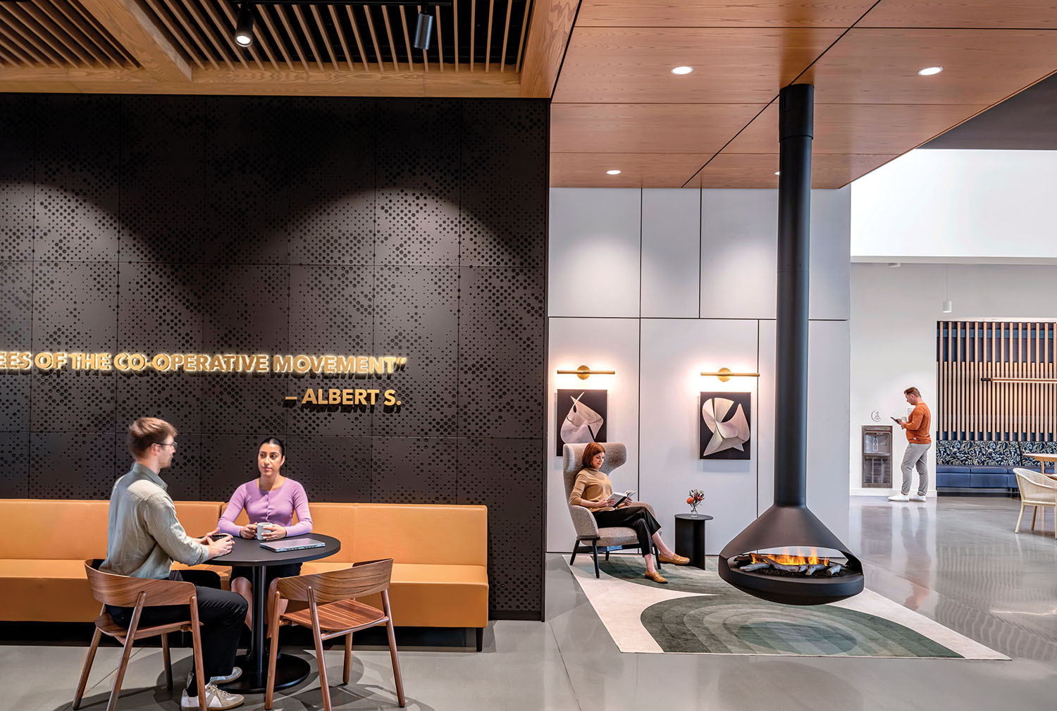
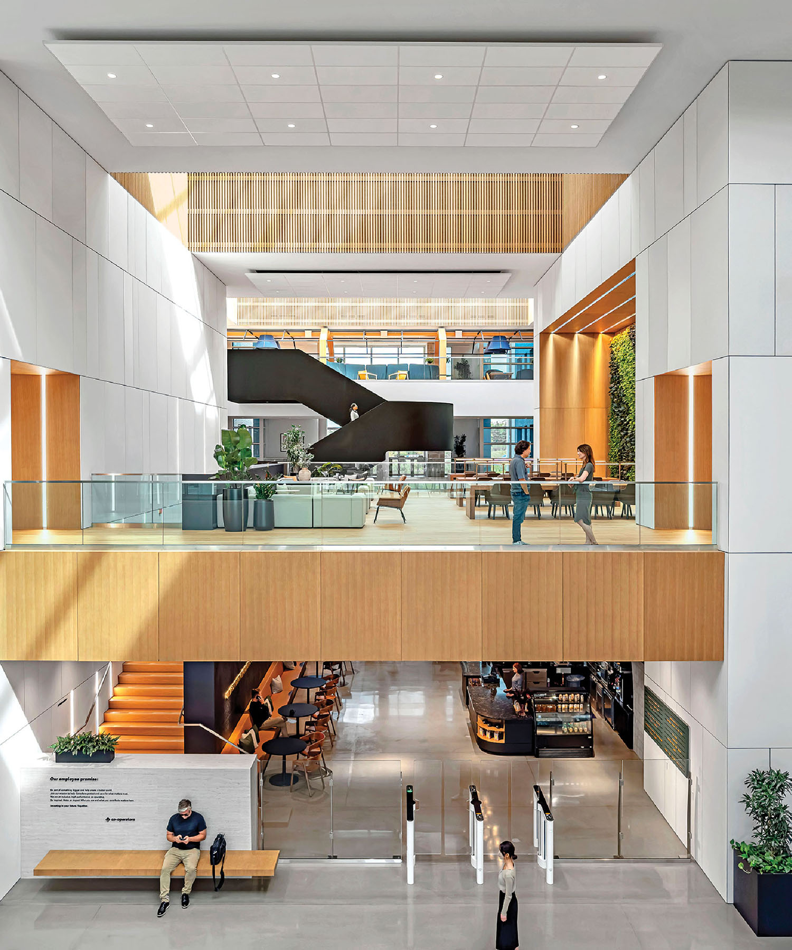
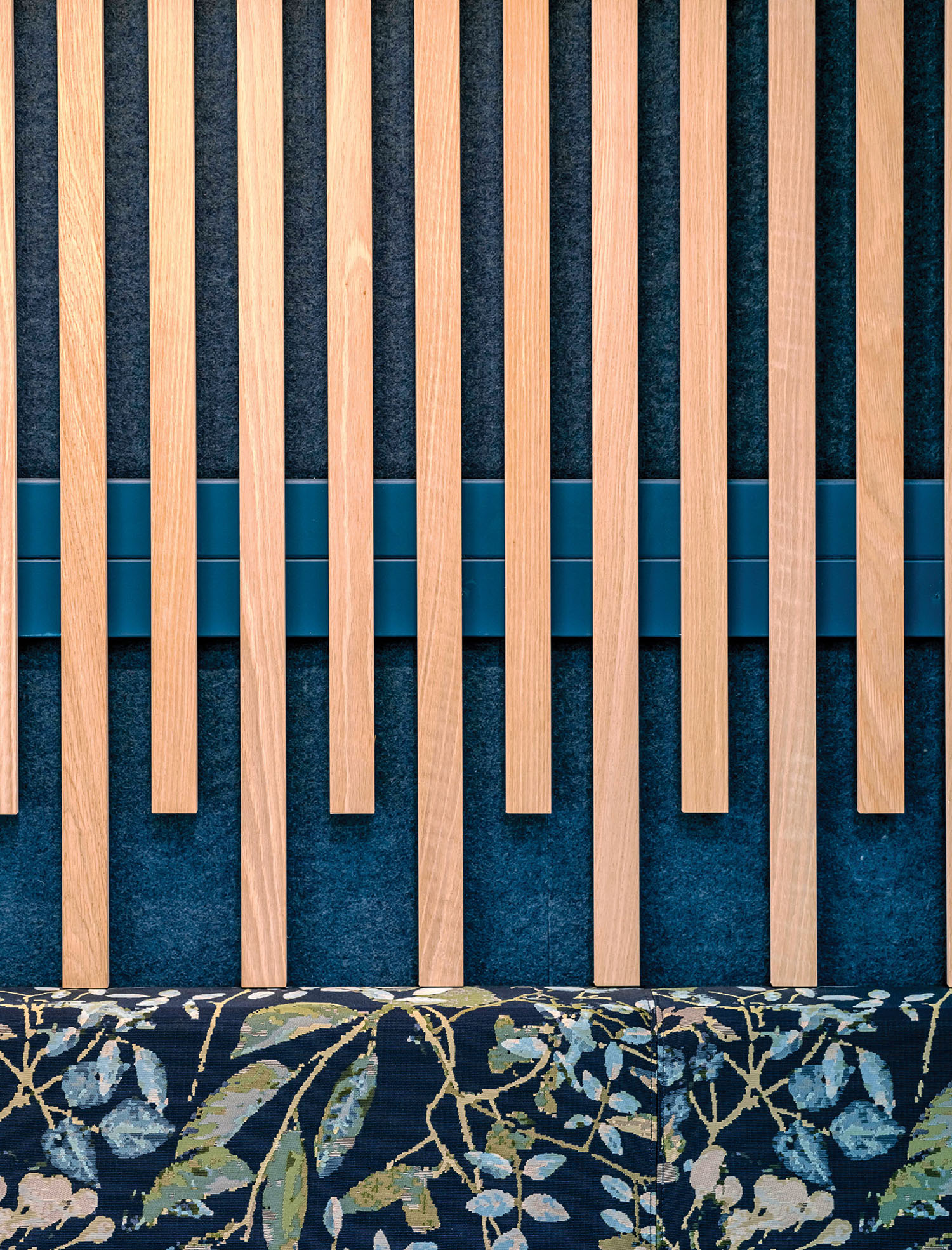
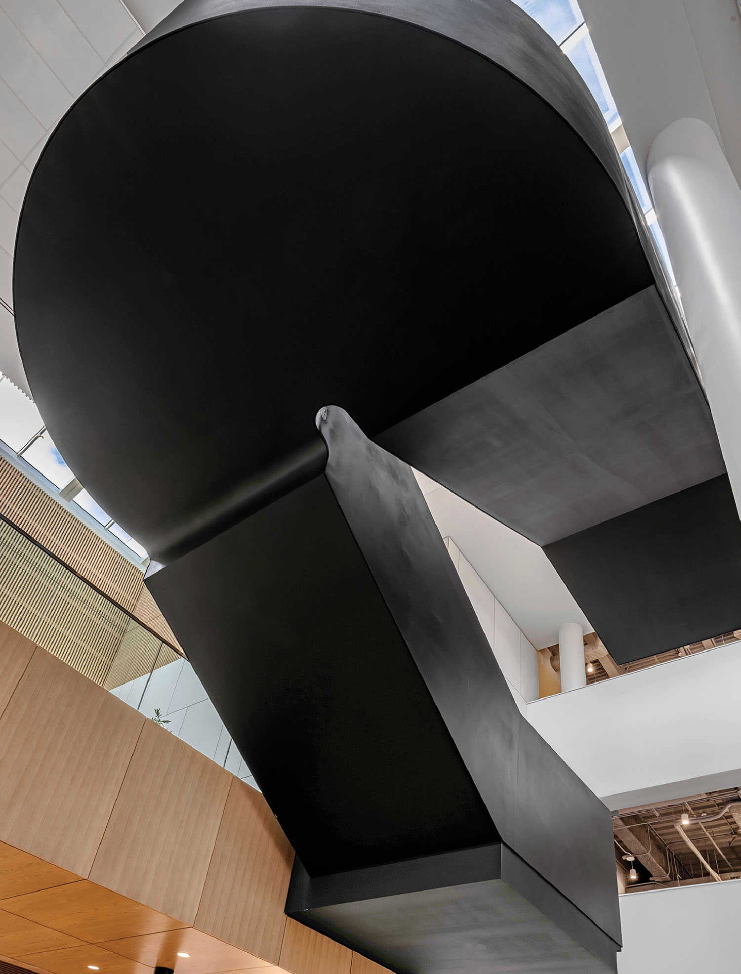
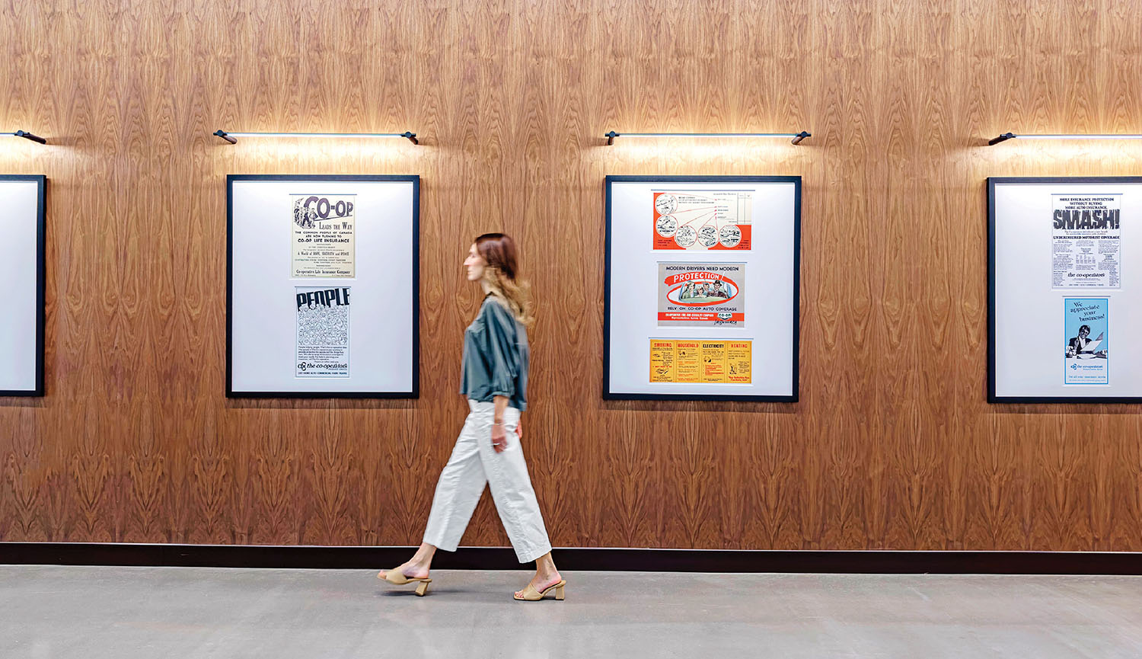
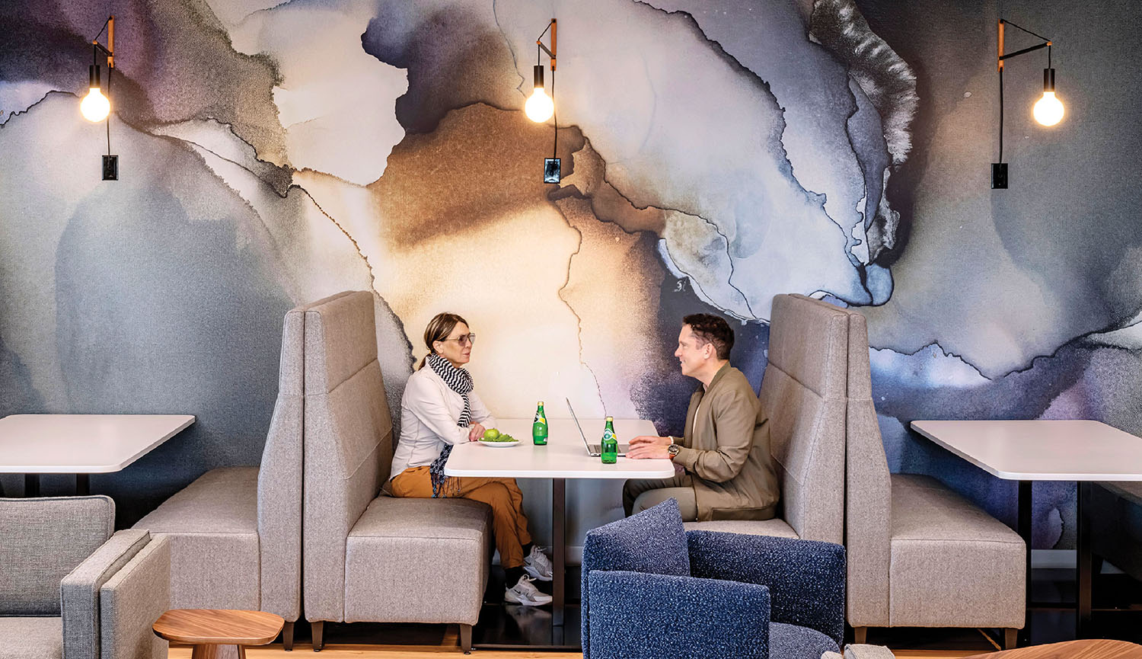
Explore An Office With A Focus On Health + Wellness
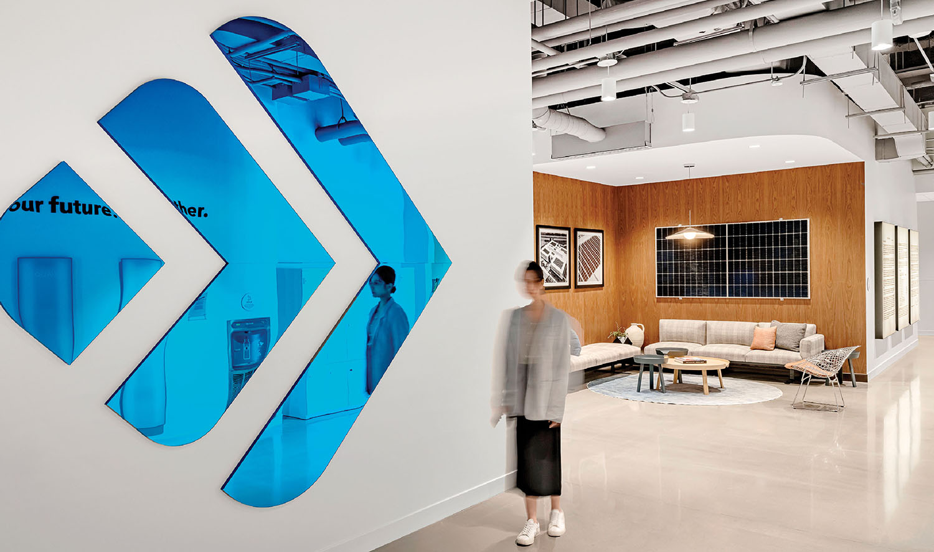
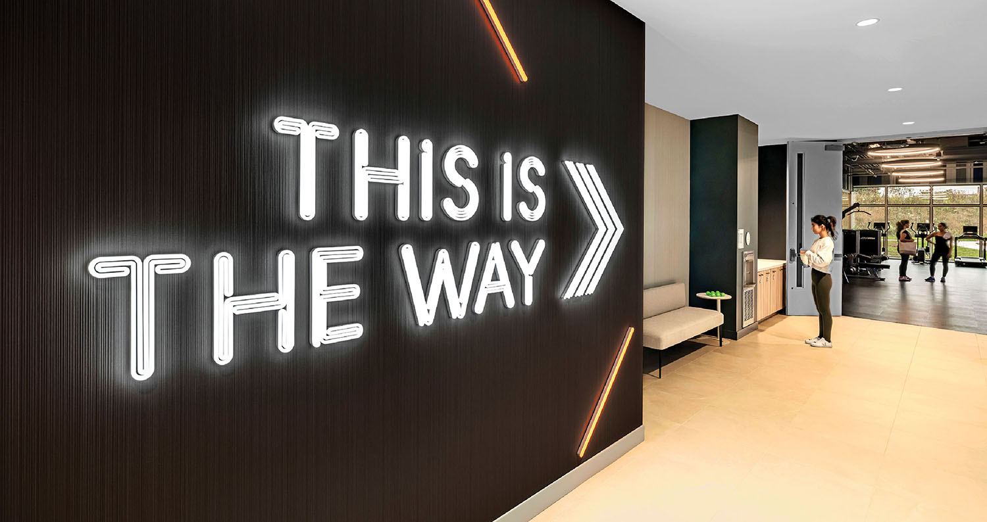
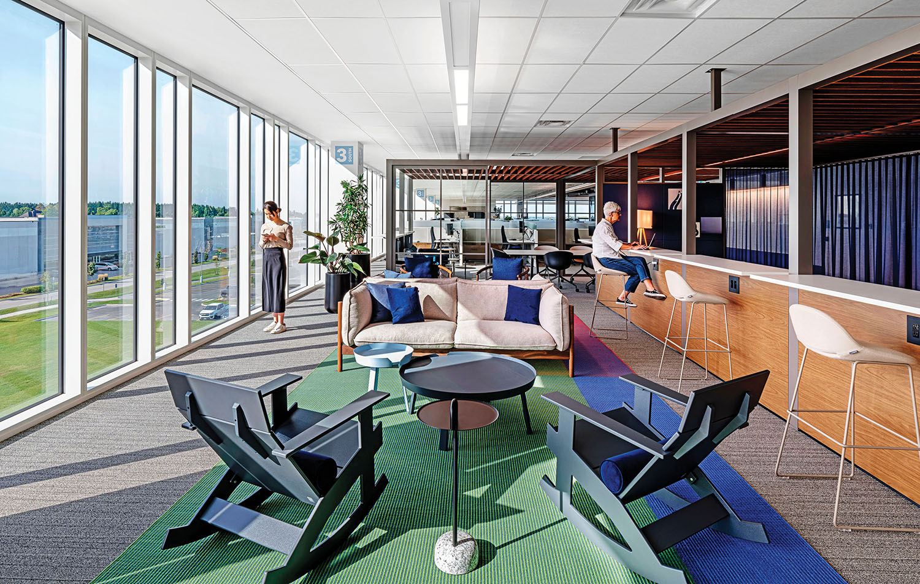
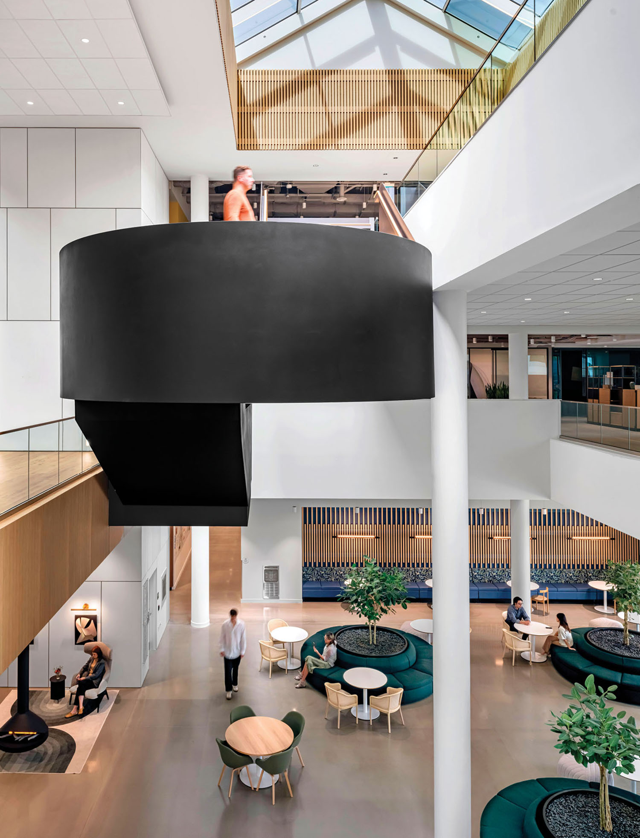
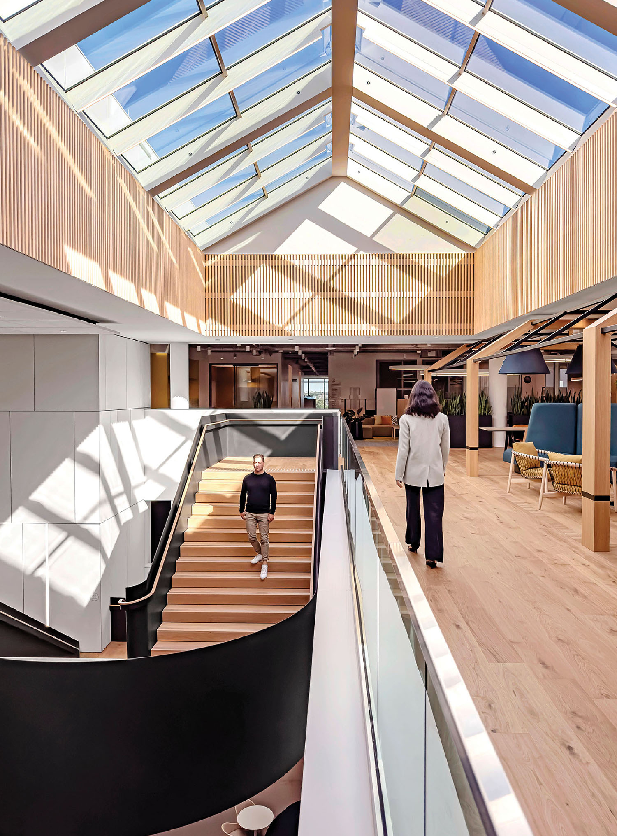
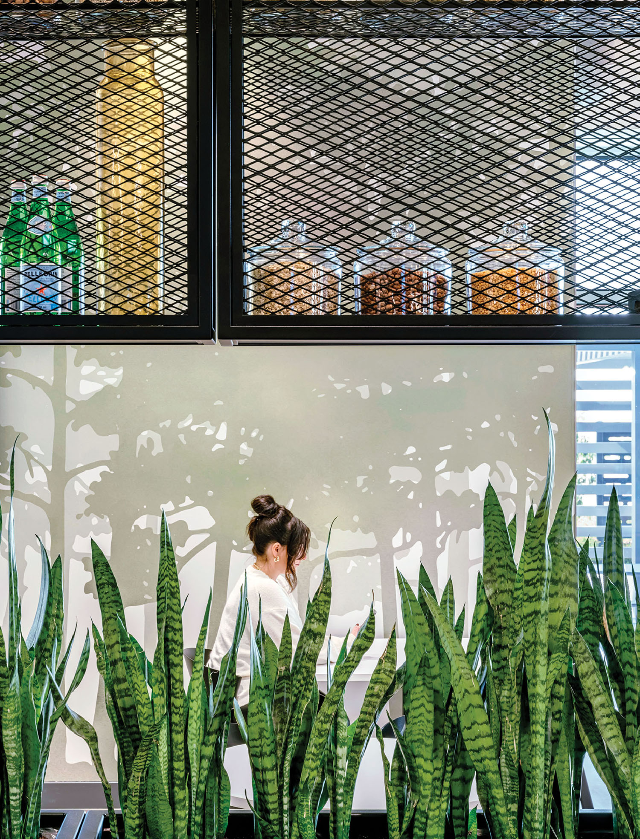
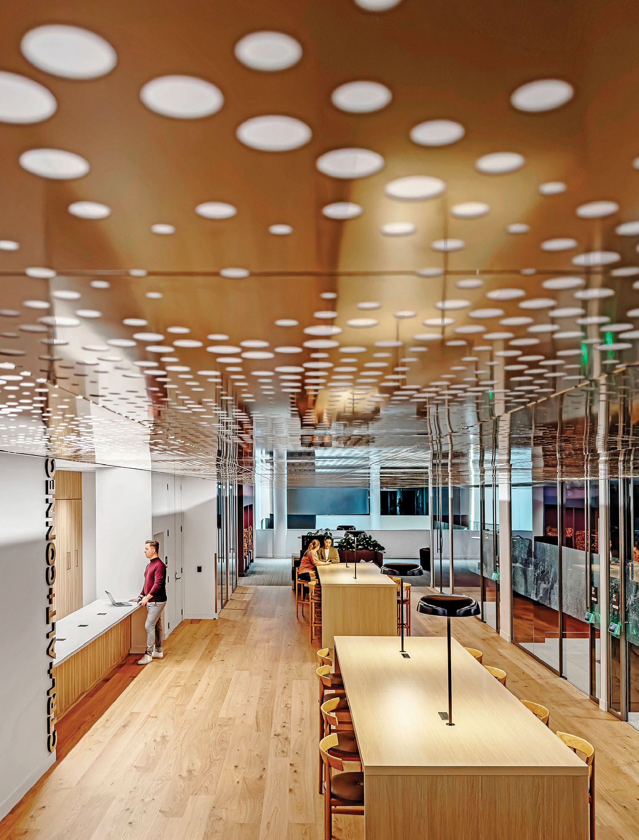
PROJECt team
HOK: KRISTINA KAMENAR; HAYLEY LAVIGNE; PIA GREEN; KIMIA MOSTAFAEI; CRYSTAL VONG. NEO ARCHITECTURE: ARCHITECT OF RECORD. SHOUFANY CUSTOM WOODWORKING: MILLWORK. HH ANGUS & ASSOCIATES: LIGHTING CONSULTANT; MEP. DORLAN ENGINEERING: STRUCTURAL ENGINEER. COOPER CONSTRUCTION: GENERAL CONTRACTOR.
product sources
FROM FRONT JUNIPER DESIGN GROUP: DESK LAMPS (LIBRARY), PICTURE LIGHTS (GALLERY). SVEND NIELSEN: CUSTOM TABLES (LIBRARY), CUSTOM SHELVING (CAFETERIA), CUSTOM PERGOLA (BRIDGE). HAY: SECTIONALS (LIBRARY), SIDE CHAIRS (ATRIUM), SOFA (OPEN OFFICE). HERMAN MILLER: SIDE CHAIRS, LOUNGE CHAIRS (LIBRARY), TABLES, CIRCULAR SOFAS (ATRIUM), LOUNGE CHAIR (LOUNGE), SIDE TABLE (OPEN OFFICE), MODULAR SEATING (BRIDGE), BARSTOOLS, TABLE LAMPS (CANOPY). MUUTO: SIDE TABLES (LIBRARY), COFFEE TABLES (LOUNGE, OPEN OFFICE). CREATIVE MATTERS: CUSTOM RUG (RECEPTION). ELLISON STUDIOS: COFFEE TABLES. KEILHAUER: SOFAS (RECEPTION), BENCH (FITNESS CENTER). GLOBAL FURNITURE GROUP: BANQUETTE (COFFEE SHOP). PUNT MOBLES: WOOD CHAIRS. ARMSTRONG: WOOD CEILING. JUNO: TRACK LIGHTING. TEKNION: TABLE (COFFEE SHOP), MODULAR FRAMEWORK (OPEN OFFICE), GLASS PARTITIONING (CANOPY). MAXXIT: PANELING (COFFEE SHOP), CEILING PANELS (CANOPY). CF + D: FIREPLACE (FIRE NOOK). GUS MODERN: SIDE TABLE. RH CONTRACT: PICTURE LIGHTS. RUGGABLE: RUGS (FIRE NOOK, LOUNGE). GEIGER: WINGBACK CHAIR (FIRE NOOK), CANE CHAIRS (ATRIUM), LOUNGE CHAIRS (BRIDGE). MOMENTUM TEXTILES & WALLCOVERING: ACOUSTIC FELT (ATRIUM). KIMBALL INTERNATIONAL: BANQUETTE (ATRIUM), BOOTH SEATING (CAFETERIA). KOROSEAL: WOOD-VENEER WALLCOVERING (GALLERY, LOUNGE). STUFF BY ANDREW NEYER: SCONCES (CAFETERIA). DECO TILE: TERRAZZO FLOORING. AREA ENVIRONMENTS: BOOTH WALLCOVERING. STUDIO TK: LOUNGE CHAIRS, SIDE TABLES (CAFETERIA), SOFAS (LOUNGE), BARSTOOLS (OPEN OFFICE). SPEC FURNITURE: BOOTH TABLES (CAFETERIA), COUNTER TABLES (CANOPY). PABLO DESIGN: PENDANT FIXTURE (LOUNGE). EUROPTIMUM: CUSTOM LOGO (LOUNGE), CUSTOM SIGNAGE (FITNESS CENTER), CUSTOM WALLCOVERING (CAFETERIA). HOLLIS+MORRIS: LINEAR PENDANT FIXTURES (ATRIUM). LOLL DESIGNS: ROCKING CHAIRS (OPEN OFFICE). NANIMARQUINA: RUG. BUZZISPACE: LARGE PENDANT FIXTURES (BRIDGE). THROUGHOUT NYDREE FLOORING: WOOD FLOORING. SHERWIN-WILLIAMS COMPANY: PAINT.
link




:max_bytes(150000):strip_icc()/9817fa13-1c9d-4958-9761-55929528423c-02-833a225eda2f488fa31c625e02378e23.jpg)
